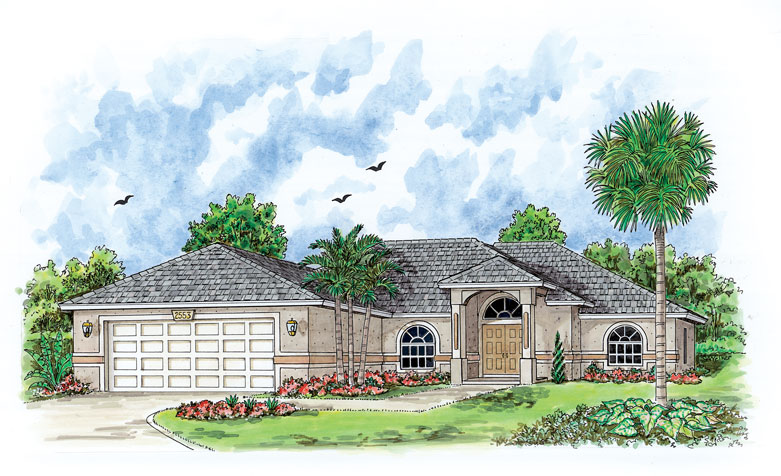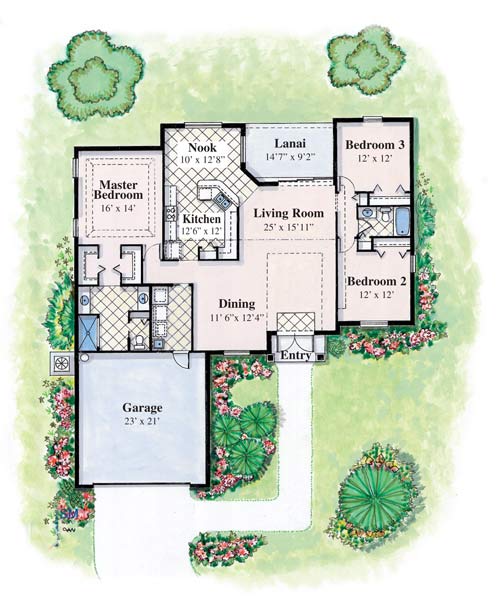

Klondike Floor Plan

Klondike Home Spec Sheet
| All permit and impact fees, lot improvements for
a standard non flood zone 80 x 125 city lot |
|
| Survey on a standard lot | Raised Panel Fiberglass Exterior Doors |
| Well, Septic, Scrape and 24″ Fill | Bull Nose Corner Bead with Knock Down Finish |
| All survey, engineering and blueprints | Corian Window sills |
| Concrete Block Construction | Hurricane Window Protection system |
| 8″ x 16″ Solid Poured Concrete Tie Beam | 6400 sq. ft. of Bahia Sod, 12 Shrubs, 2 Trees |
| 2″ x 4″ Wood Studs on 16″ Centers | 200 Amp Electrical Service |
| 4-Ply Plywood decking (no particle board) | Decora Switches and Receptacles |
| Garage with Hurricane resistant raised panel door | 4 Television Hook-ups |
| 30 Year fungus Resistant Dimensional Shingles | 4 Telephone jacks |
| R-30 Insulation over living area | Garage door opener with 2 remotes |
| R-4.1 Insulation on all Exterior walls | Keyless Entry for Garage |
| R-11 Garage Partition Wall | Complete Light Fixture Package |
| Custom Tinted Low E Windows | Exterior Coach Lights |
| Comfort Height Vanity in Baths | Hollywood light Fixtures in Bathrooms |
| Wood Grain Cabinets | Recessed Lights in Kitchen |
| Raised Panel Wood Doors | Vaulted Ceilings |
| Granite tops in Kitchen and Baths | Double sinks in Master |
| Full Selection of Colors | Walk in Air Conditioned closed in Master |
| Tile in All areas except bedrooms | One Touch Faucet in Kitchen |
| Stain Resistant Carpet | All appliances stainless except laundry |
| Upgraded Carpet Pad | 25 cu ft. SxS Refrigerator with Ice and water in the door |
| Full Selection of Colors | Ice Maker Line |
| Mirrored Medicine Cabinets in Baths | Radiant Smooth Top Stove |
| Ventilated Shelving in all Closets | Built in Microwave |
| Colonial Style Base and Trim | Dishwasher |
| Six Panel Interior Doors | Heavy Duty Washer and Dryer |
| Hi-Efficiency Air Conditioning System | Water Saving Toilets |
| Programmable Thermostat | Water Saving Shower Heads |
| Ceiling Fans in all Major Rooms | Raised Entry |
| Air Conditioned Laundry Room | Under Truss Lanai |
| Laundry Tub | Garage with Direct interior access |
| Reverse Osmosis unit (well lots only) | Porcelain Steel Tub with Tile Walls in guest |
| Water Purifying System (well lots only) | Walk in Tile shower in Master |
| Pantry in Kitchen | Concrete drive on standard city lot |
| Pool Bath | |
| Low E Windows | |
| ADB Homes, LLC reserves the right to change any advertised
plan(s), specification(s), and/or prices without notice |
|
| ADB Homes, LLC may substitute “like” materials when necessary. | |
